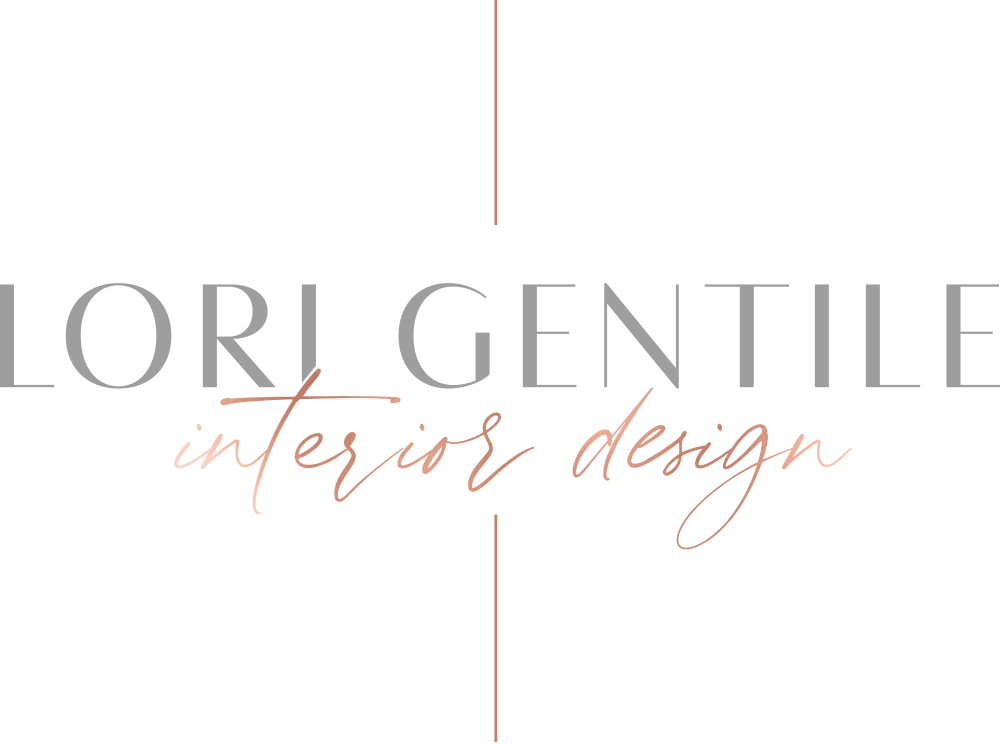Philosophy
At Lori Gentile Interior Design, client satisfaction is our top priority. We offer an elevated approach to everything we do and are known for creating high-style, custom interiors that stand the test of time. From complete interior design and architectural specifications to art consulting and curation, we take care of our clients with a full spectrum of services.
We believe in the art of dwelling well.
The Process
We believe living your best life begins by cultivating beautiful surroundings, and what truly makes a house a home is not the things that fill it, but the people who reside there. Your space should reflect who you are—as a person, as a family—and inspire security and joy every time you step inside.
That’s where we come in.
We customize each project to the client because style is subjective, and the very idea of a home is deeply personal. Interior design is not one-size-fits-all but rather an intimate undertaking that requires trust and a sequential, thoughtful process.
We start by listening and asking questions about your passions, hobbies, travels, and unique interests. These early conversations become the foundation of what we view as a long-term collaboration and partnership. Based on an initial interview, we determine the project’s scope, specific requirements, and timeline. We can align the team you have in place or loop in architects, contractors, and subcontractors as needed. We carefully vet every member of the team, including painters, audio consultants, electricians, landscapers, and more.
We present you with design concepts to review color schemes, fabrics, and furniture selections, along with flooring, countertops, paint colors, and material and finish selections. We guide you through all the hand-picked designer details with presentations, samples, and shopping trips to understand the design concepts being created. Keeping you pleased and confident with the specifics and pricing is of utmost importance to us.
Through each phase, from demolition to art installation, we remain hands-on and engaged, creating detailed architectural specifications to meet the project’s needs. Whether it's artisanal woodwork, fine finishes, or custom built-ins, we ensure all specs are met with exacting standards.
As inevitable hurdles arise, we lean on our decades of experience and expertise to develop innovative solutions and problem-solve. Transformations take time, but we consider the entire process an exciting adventure, and the end result is always worth the effort. Our job is to translate your vision into a space you love—to arrive at the intersection of form and function, strike that delicate balance between stylish and livable, and ultimately create the home of your dreams.
Details
When it comes to the details, we are exceptionally thorough. We become an essential part of the team and ensure a smooth and streamlined building process. Depending on the project’s scale and needs, our interior design specification schedule and construction set can include:
DESIGN DEVELOPMENT
Meetings with the clients to have in depth discussions on their vision and dreams for the home
Create a preliminary presentation to reflect the client style. This includes material selections, visual images and some preliminary furnishings
Meeting with the contractor, landscape architect and any other initial team members to discuss the vision
Prepare the furniture layout to see if there is any issue with the architecture that need to be addressed
Start preselecting interior architectural details such as flooring, front and interior doors and door hardware to present to the clients and the team
Collaborate with the architect on any interior or exterior architecture details: ceiling design per room, staircase railings, etc.
Kitchen design with selections of appliances, plumbing, countertops, and cabinetry
Specifications and full detailed drawings to be included once client approves
Bathroom designs with plumbing, countertop, and cabinetry. Specifications and full detailed drawings to be included once client approves
Flooring layouts, baseboards and other trim selections
Lighting and electrical plan with switch locations that can be incorporated into the architects set or left in the designer plan set
Decorative and architectural light fixture selections. Specifications to be added to the electrical plan
Motorized window treatment call-outs to the electrical plan
Design of custom fireplaces and detailed drawings
Design of closets and detailed drawings
Elevations of all cabinetry with material call-outs and detailed drawings
Select and procure furniture, decorative lighting, and cabinet hardware
Select and procure art, accessories, bedding, towels, dinnerware, kitchenware, bathroom accessories, etc.
Installation of all interior items
INTERIOR DESIGN PLAN SET
Demo plan showing what is being removed and what is staying
Floor plan to include furniture layout
Reflective ceiling plan
Lighting and electrical plan
Elevations of fireplaces, kitchen, bathrooms, miscellaneous cabinetry, with material call-outs and details
Fabrication set for stone fabricators to bid & work off of
Door schedule and designs with hardware specifications
Lighting schedule with fixture, location, and AFF dimensions
Paint schedule, wallpaper or any other wall finish details
CONSTRUCTION PHASE
Job sites visits and team meetings with general contractor, architect, land scape designer, electrician and any other trades needed
Anything additional needed to keep the job running smoothly
FINAL TOUCHES
Fine art curation and consultation
Accessory sourcing
Installation of interior furnishings, accessories and art
Identification of final tasks and punch list
Selection of finishing touches, such as dinnerware, linens and other accessories
Framing of artwork and personal photographs




